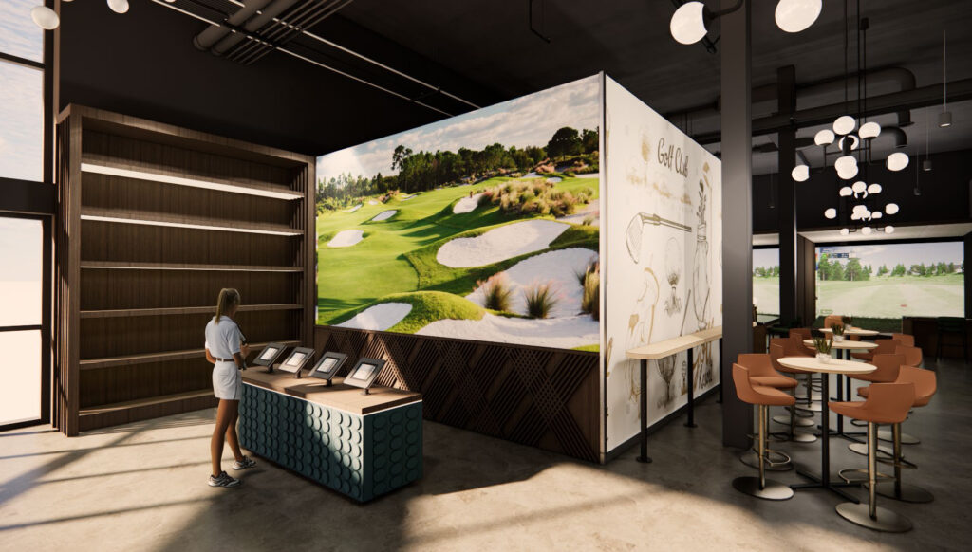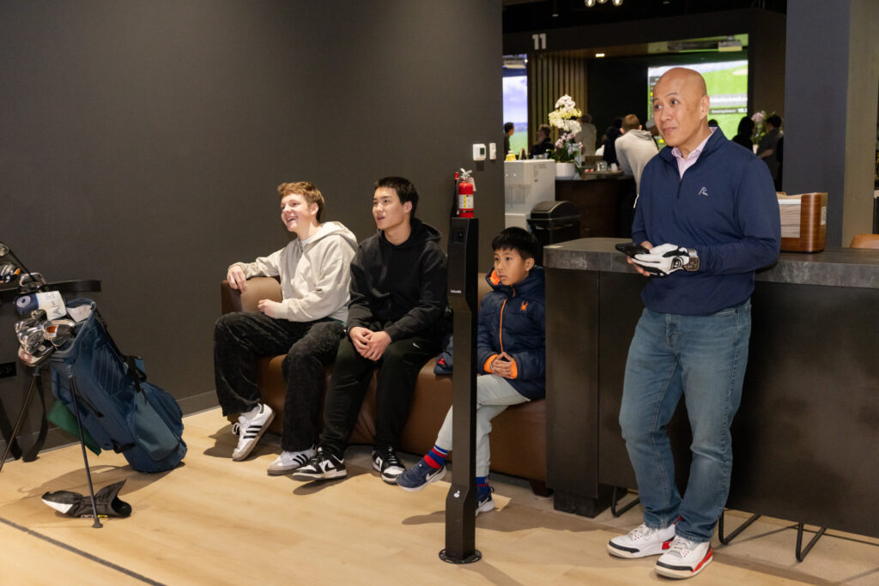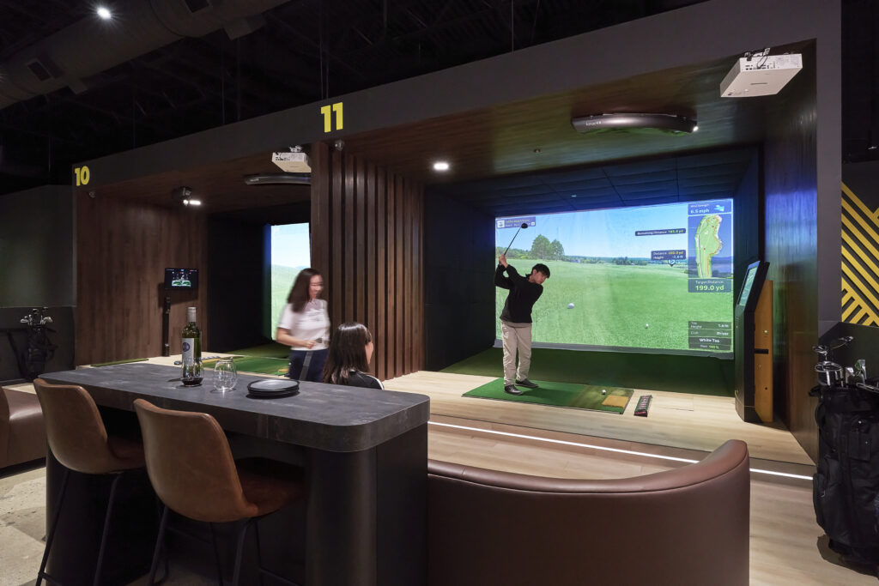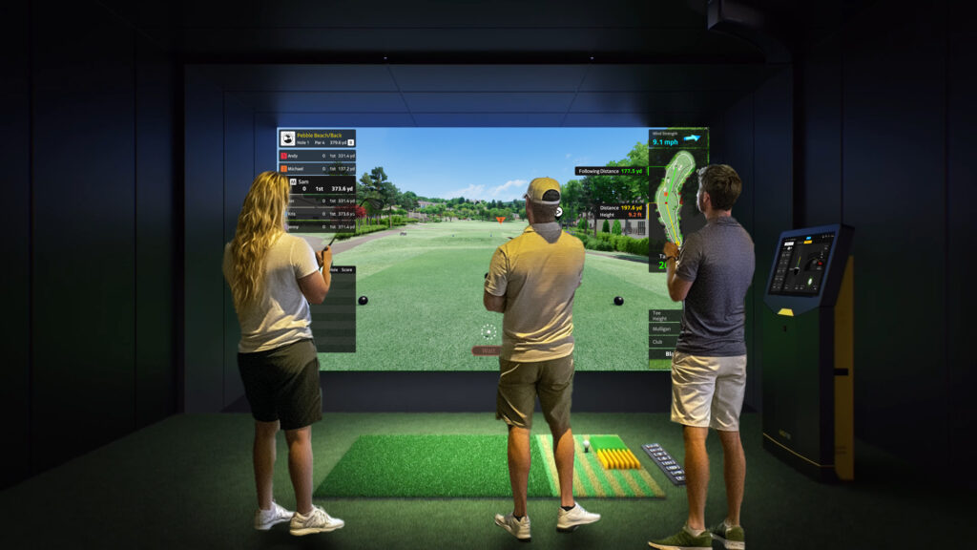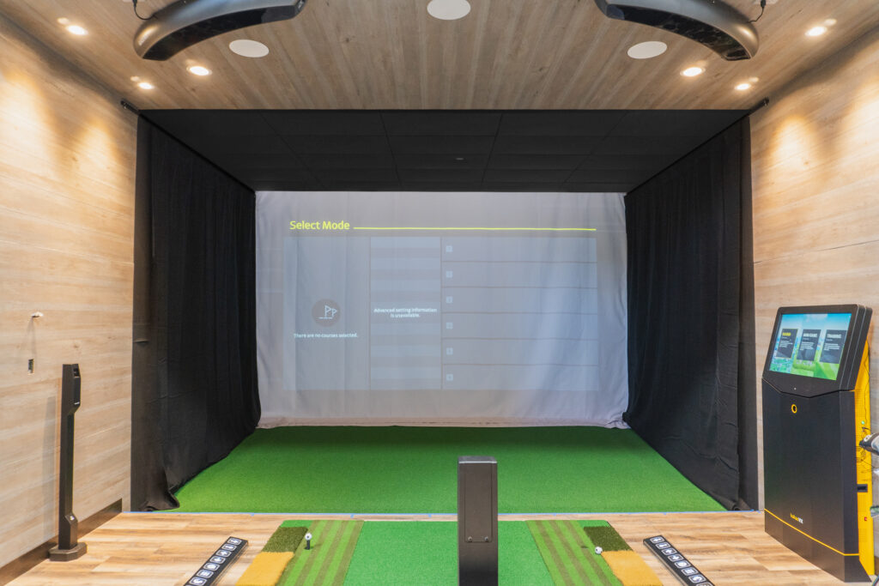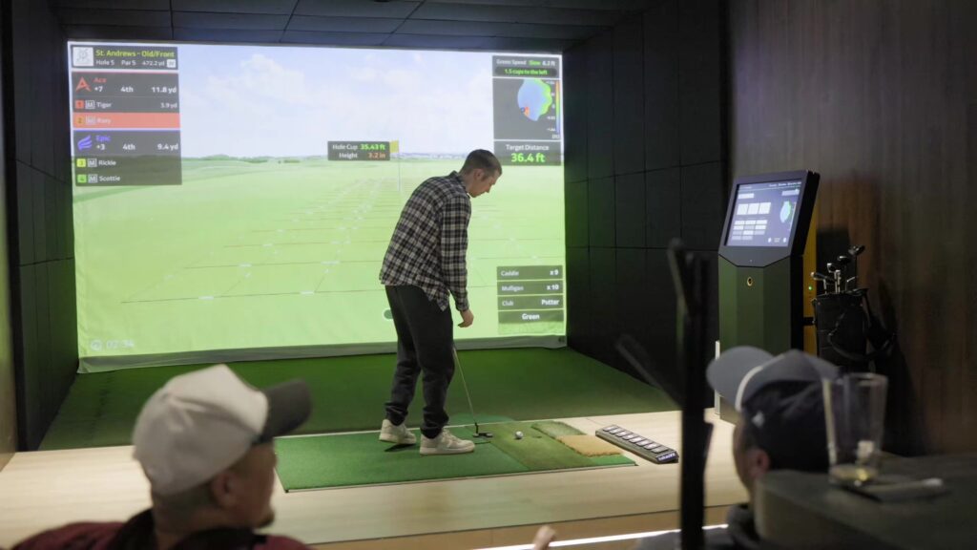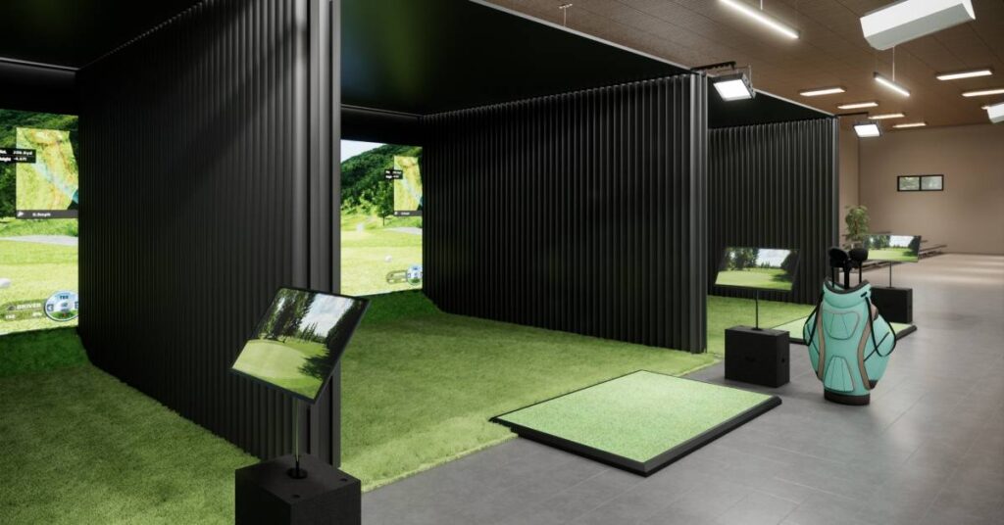How much space do you need for a golf simulator?
Design smart indoor golf simulators with real-world dimensions, backed by Golf VX pros.
Understanding Golf Simulator Space Requirements!
At Golf VX, we’ve helped countless clients from first-time installers to full-scale franchisees, create high-performance indoor golf environments. Here’s what you need to know about golf simulator space requirements.
Minimum Room Dimensions Needed for Golf Simulator
Width: 12 feet
Depth: 20 feet
Ceiling height: 10 feet

Golf Simulator Room Size Guide
| Category | Recommended Footprint | What You Can Expect |
|---|---|---|
| Minimum Room Size | 12 ft 6 in W × 20 ft D × 10 ft H | The minimum space for golf simulators provides a safe single-player practice bay. Swing drivers comfortably. |
| Comfortable Room Size | 15 ft W × 25 ft D × 10.5 ft H | Extra depth for projector adjustment, side tables, and a second golfer waiting to hit. |
| Ideal Room Size | 16 ft W × 30 ft D × 11 ft H | Full entertainment zone—seating, club-fitting station, bar cart, or putting strip alongside the hitting area. |
Dealing with Special Case Scenarios for Your Golf Simulator
Height Needed for a Tall Golfer
Need to adjust for an extra-tall golfer? Driver swing arcs can exceed 9 ft., so aim for 10–11 ft high ceilings to stay worry-free.
Space Tips for Left-Handed Golfers
Planning a multi-user bay? Center the hitting mat and allow at least 15 ft width so both right- and left-handers can swing comfortably.
Compact Golf Simulator Setup
For short spaces, a small room golf simulator setup is ideal? Consider retractable enclosures or shorter clubs to make every inch count.
Adapting for Senior Players
Setting up a simulator for older players, it's a good idea to leave a bit of extra space. Use lightweight clubs and simple swing aids to make the game easier.
What Else Affects Space Needed for Golf Simulator?
Player height & swing speed
Club selection
Launch-monitor type
Room purpose
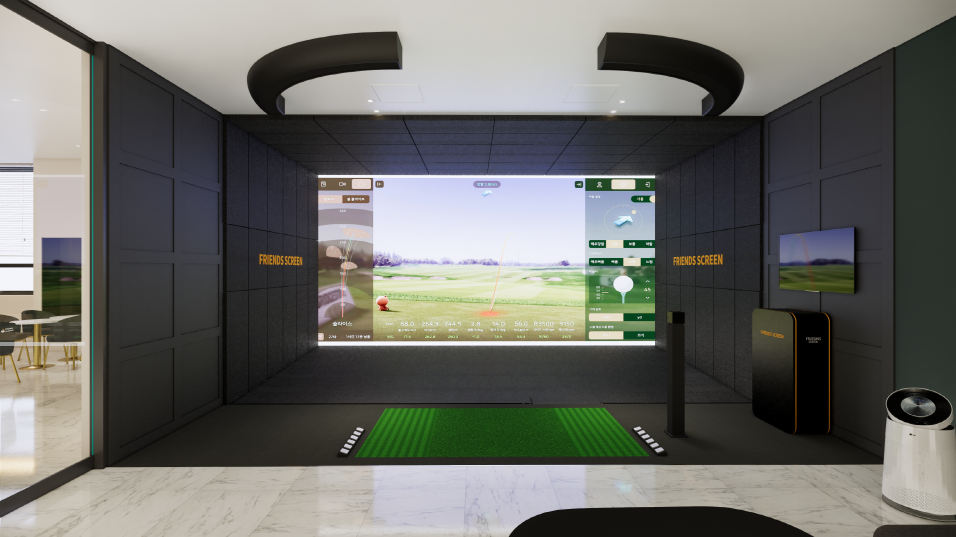
Does the Simulator Type Affect Space Requirements?
- Requires 2-4 ft less depth than radar systems.
- Measures ball speed, spin, and club path from a shorter standoff.
- Allows cleaner installs in ceiling-height-challenged areas such as basements and loft conversions.
Contact Us for a Free Consultation
Tips for Measuring Your Room Accurately
Wondering how to measure for golf simulator? Here’s a simple DIY guide to measuring space for a golf simulator and planning your golf simulator room layout.

Measure the room first
Getting your room dimensions right is the first step to a perfect setup. Measure the width, length, height, and depth of the room.

Sketch a quick floor plan
Get a paper or an app to map sketch your floor plan. Spot anything in the way- doors, windows, vents, beams.

Measure multiple points
Rooms aren’t perfectly square- use the smallest width for safety. Use a tape or laser measure to record the distance between the side walls at multiple points.

Check the ceiling
Look for lights, fans, or beams on minimum ceiling height for golf simulator that could interfere with your swing or projector mount.
How Far Away from the Screen for a Golf Simulator?
Optimizing Small Spaces for Golf Simulators
1. Choose compact enclosures
2. Consider shorter clubs or specialty gear
3. Install the simulator on a diagonal
4. Fixed vs retractable
How to Level-Up Your Indoor Golf Simulator
1. Add Proper Lighting
2. Ensure Working Ventilation
3. Soundproofing
4. Personalized Decor
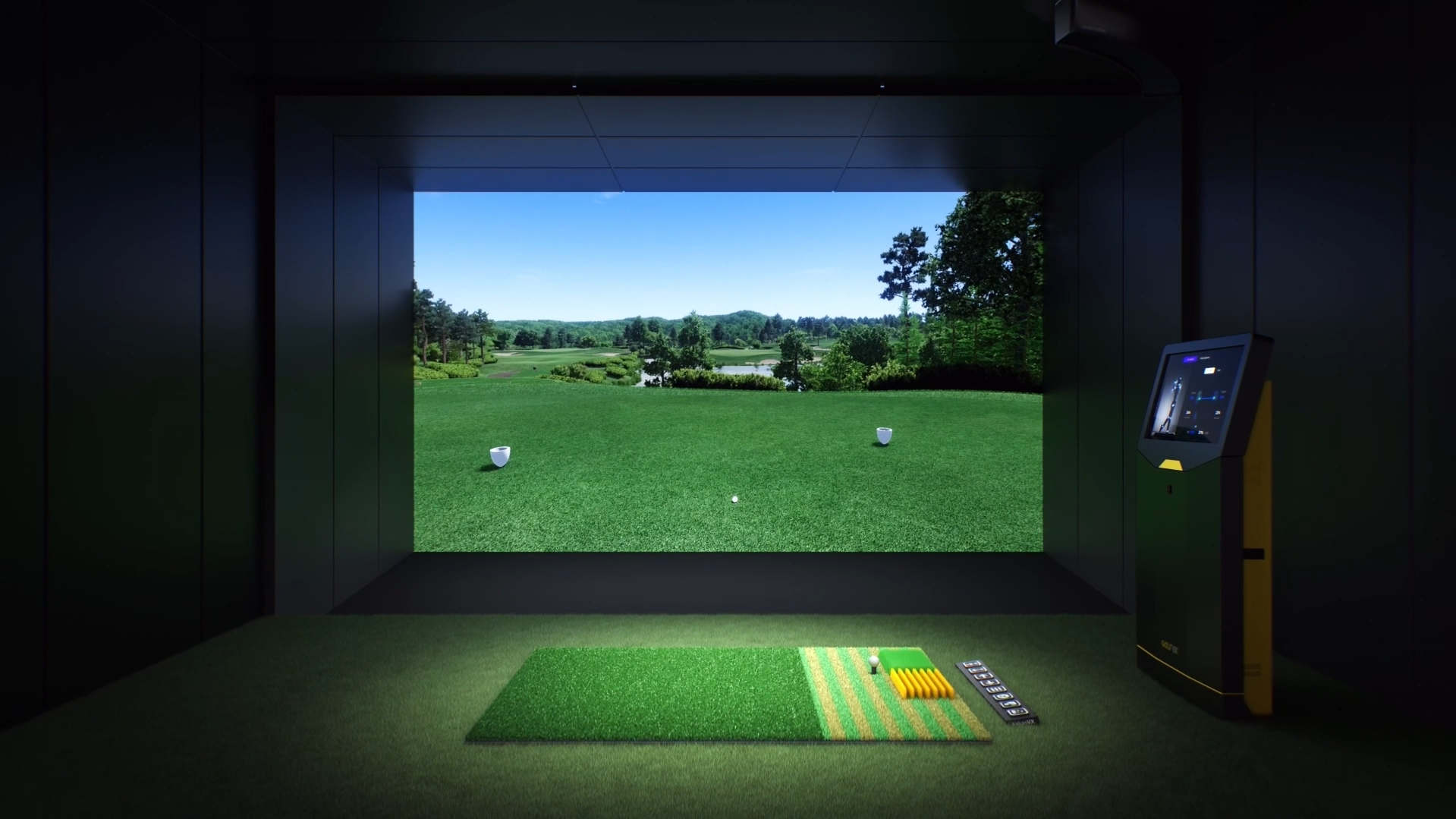
Real-World Room Scenarios We Work With
Garages
Basements
Living Rooms
Commercial Venues
Ready to Build Your Golf Simulator Room?
Frequently Asked Questions
Can I install a simulator in my garage?
Yes- if you have at least 10 ft ceiling clearance and 20 ft depth. We can add insulation panels and retractable screens for dual-use spaces.
What’s the ideal ceiling height for a gold simulator?
10 ft is enough for most drivers. Taller players or commercial setups may need 11 to 12 ft for extra room.
How much space is needed for left-handed golfers?
Left-handed golfers need the same space as right-handed players. Make sure to center the hitting mat and allow at least 15 feet of depth for a full, comfortable backswing.
Do I need a projector for my golf simulator?
Not always. Some simulators use screens with projectors, while others work with TVs or monitors. A projector is ideal for a more immersive experience.
What kind of flooring works best under a golf simulator?
Low-pile carpet or rubber gym flooring works well. It absorbs impact and provides a stable surface, especially if you plan on walking or swinging frequently.
Is there a difference in space needed for practice vs. full simulator play?
Yes. Basic practice nets need less space – around 14 ft 6 in W × 20 ft L × 10 ft H), but full simulators with screens and projectors require more depth and width – typically 16 ft W × 25 ft L × 11 ft H.

